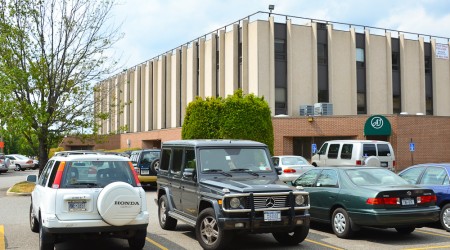Strategically located near the Hicksville LIRR station and just blocks from the Long Island Expressway (Exit 41)/Northern State Parkway (Exit 35) this medical/professional building has one fully built ground floor medical space available.
The ground floor unit, with 4,726rsf, features a private entrance and exterior building signage.
Smaller suites are also available on the second floor ranging in size from 1,038rsf up to 1,920rsf.
With 24/7 access and abundant parking (1:200) the building is perfect for medical, back office administration or professional offices.
Suite 103 – Floor Plan – 4,726rsf
Suite 200 – Floor Plan – 1,920rsf
Suite 203 – Floor Plan – 1,038rsf
Suite 204 – Floor Plan – 1,435rsf
Additional photos below. Click on any image to open the photo gallery.


